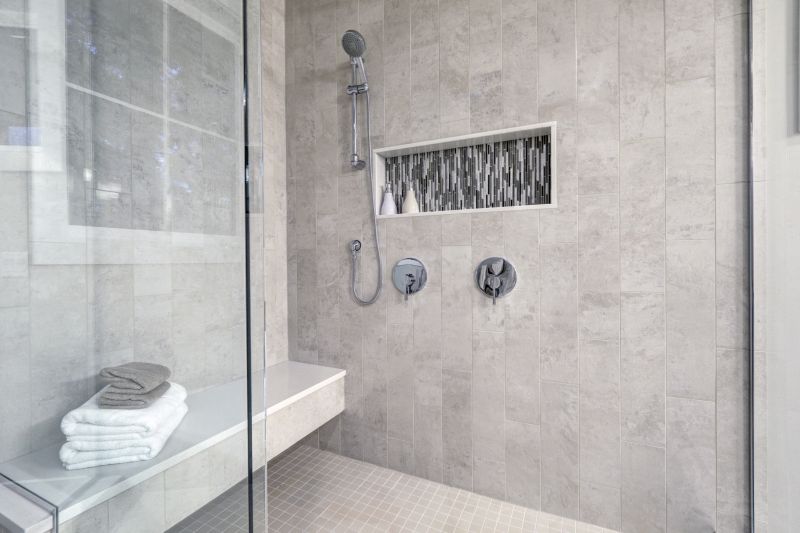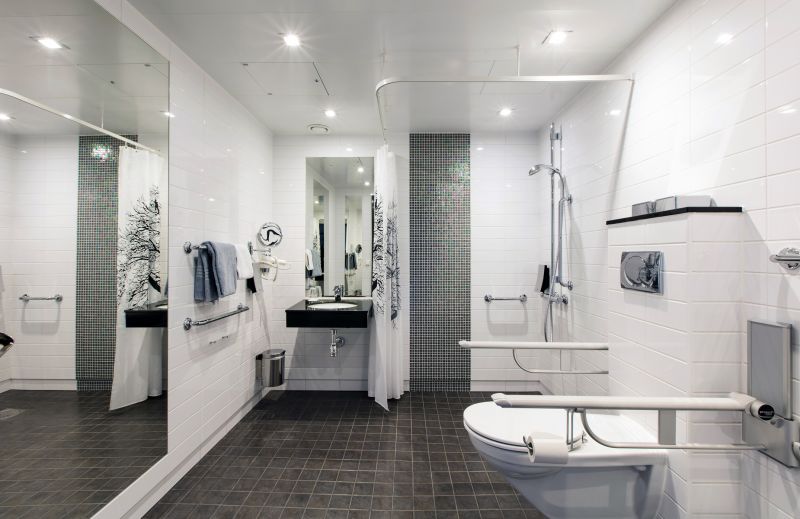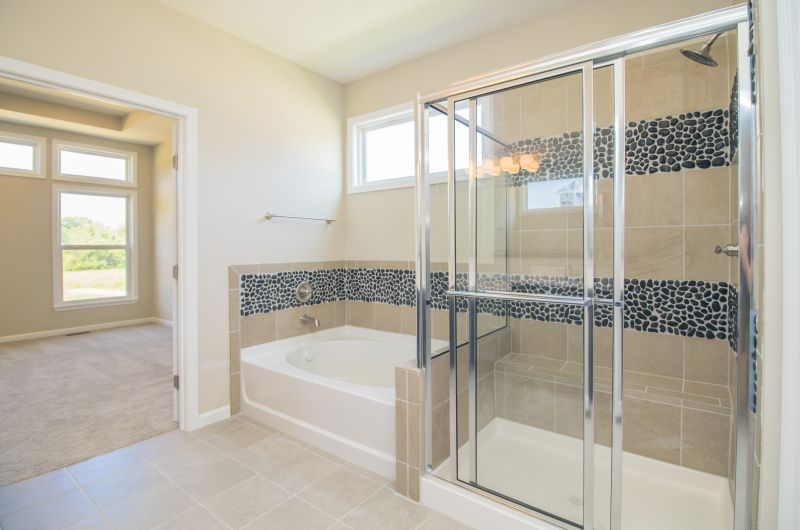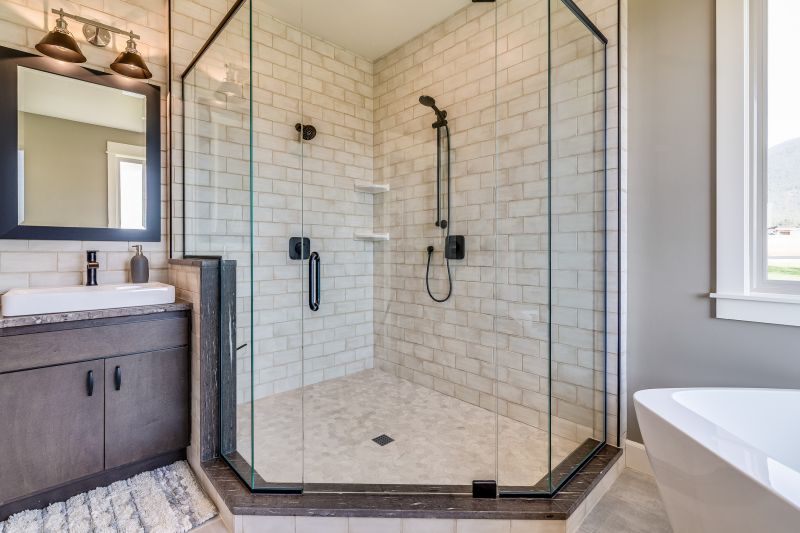Smart Shower Arrangements for Compact Bathrooms
Corner showers are an efficient use of space, fitting neatly into a corner and freeing up room for other fixtures. They often feature sliding or pivot doors, making them ideal for tight spaces.
Walk-in showers provide a sleek, barrier-free option that enhances accessibility and creates a spacious feel. They can incorporate glass enclosures to visually expand the bathroom.

This layout utilizes a corner installation with a glass enclosure, maximizing space while maintaining a modern look.

Incorporates built-in niches for toiletries, saving space and reducing clutter.

Features sliding doors that do not require extra clearance, ideal for narrow bathrooms.

Uses a single glass panel to divide the shower area, creating an open feel without sacrificing privacy.
In small bathrooms, the choice of shower layout can significantly influence the perception of space. For instance, a corner shower with a glass enclosure can make a compact room appear larger by reducing visual barriers. Incorporating sliding or bi-fold doors minimizes the space needed for door clearance, allowing for more freedom in bathroom design. Walk-in showers with frameless glass create an open, airy atmosphere, which is particularly beneficial in limited spaces. Additionally, integrating built-in storage niches within the shower walls helps keep toiletries organized without encroaching on the limited floor area.
Design versatility is also essential. Small bathrooms can benefit from creative tile patterns and light colors that reflect natural light, enhancing the sense of openness. Choosing fixtures with sleek, minimalist profiles reduces visual clutter and contributes to a streamlined appearance. Multi-functional elements, such as combined shower and bathtub units or compact benches, can optimize usability without sacrificing space. In Sherman, TX, many homeowners prefer layouts that combine style with functionality, ensuring that even small bathrooms feel inviting and practical.
| Layout Type | Key Features |
|---|---|
| Corner Shower | Fits into corner; sliding or pivot doors; space-saving design |
| Walk-In Shower | Barrier-free; enhances openness; often with glass enclosures |
| Sliding Door Shower | No clearance needed for doors; ideal for narrow spaces |
| Glass Panel Shower | Single glass panel; creates open, spacious feel |
| Built-In Storage Niches | Integrated into walls; reduces clutter |
| Compact Shower with Bench | Includes seating; maximizes utility in small areas |
| Multi-Function Units | Combines shower and bathtub; saves space |
| Frameless Shower Enclosures | Modern look; easy to clean |

